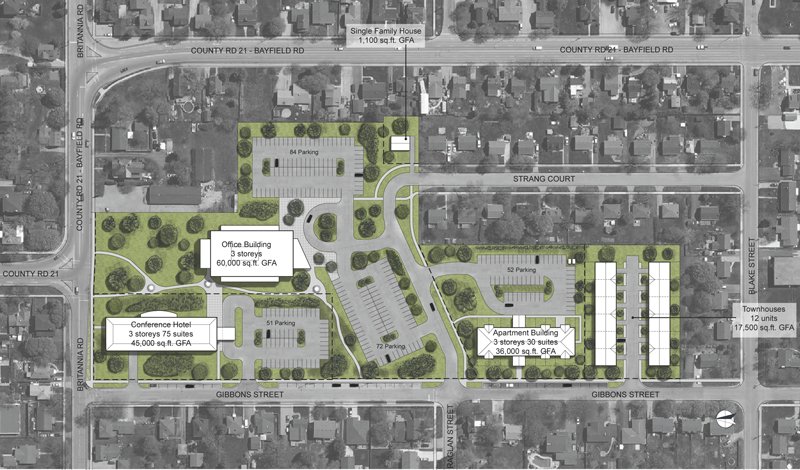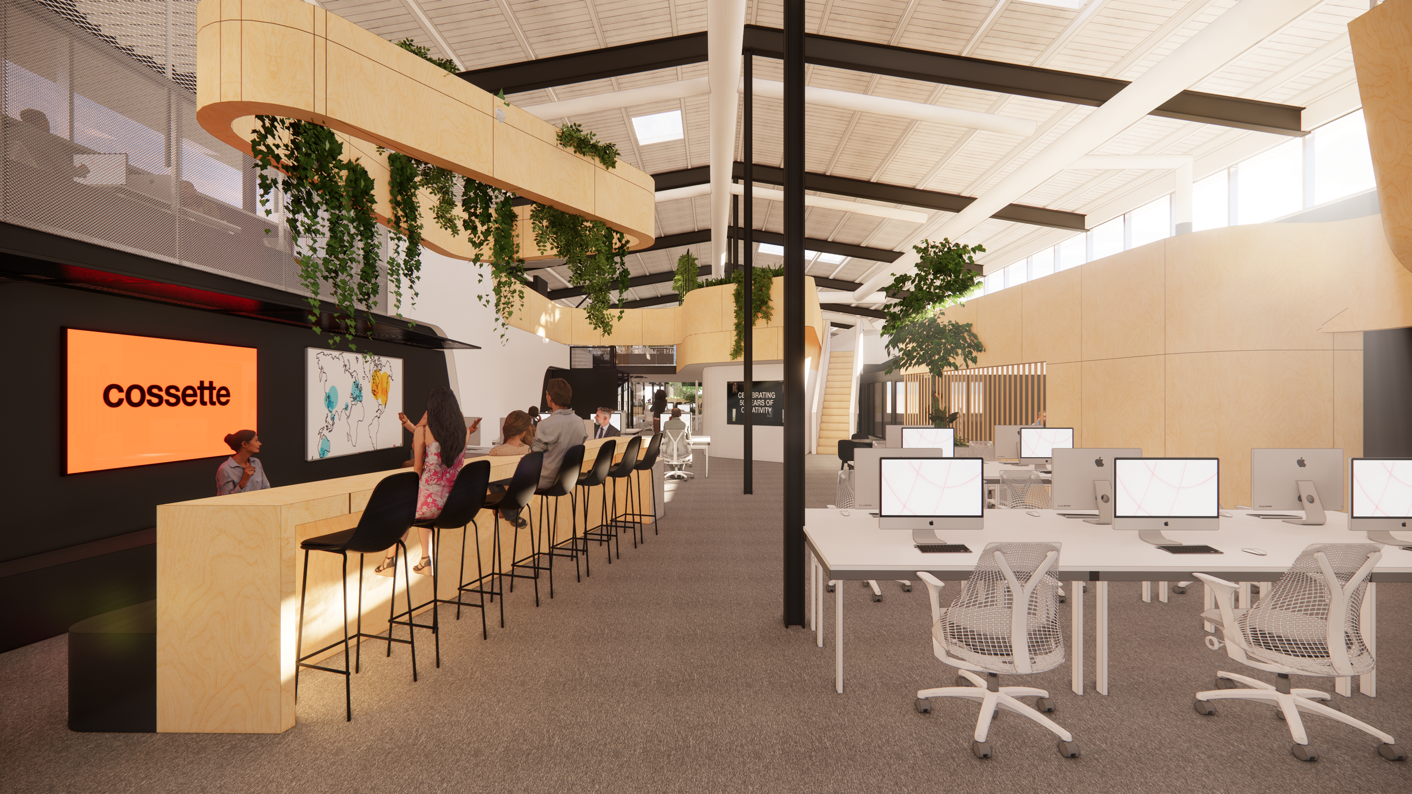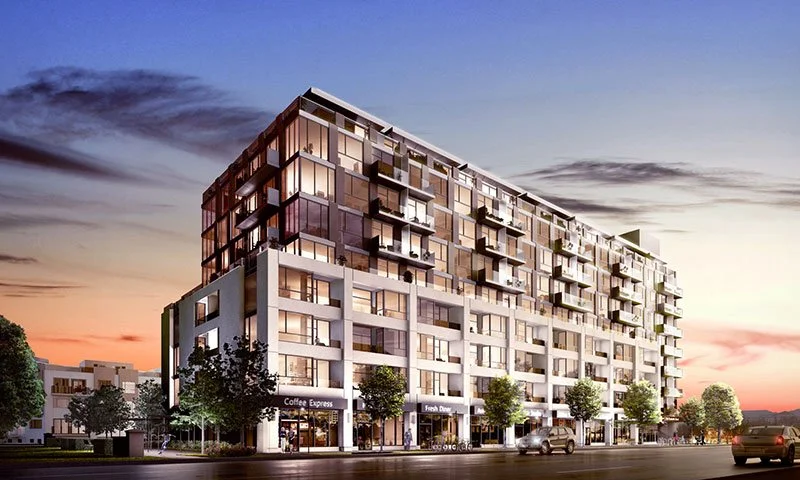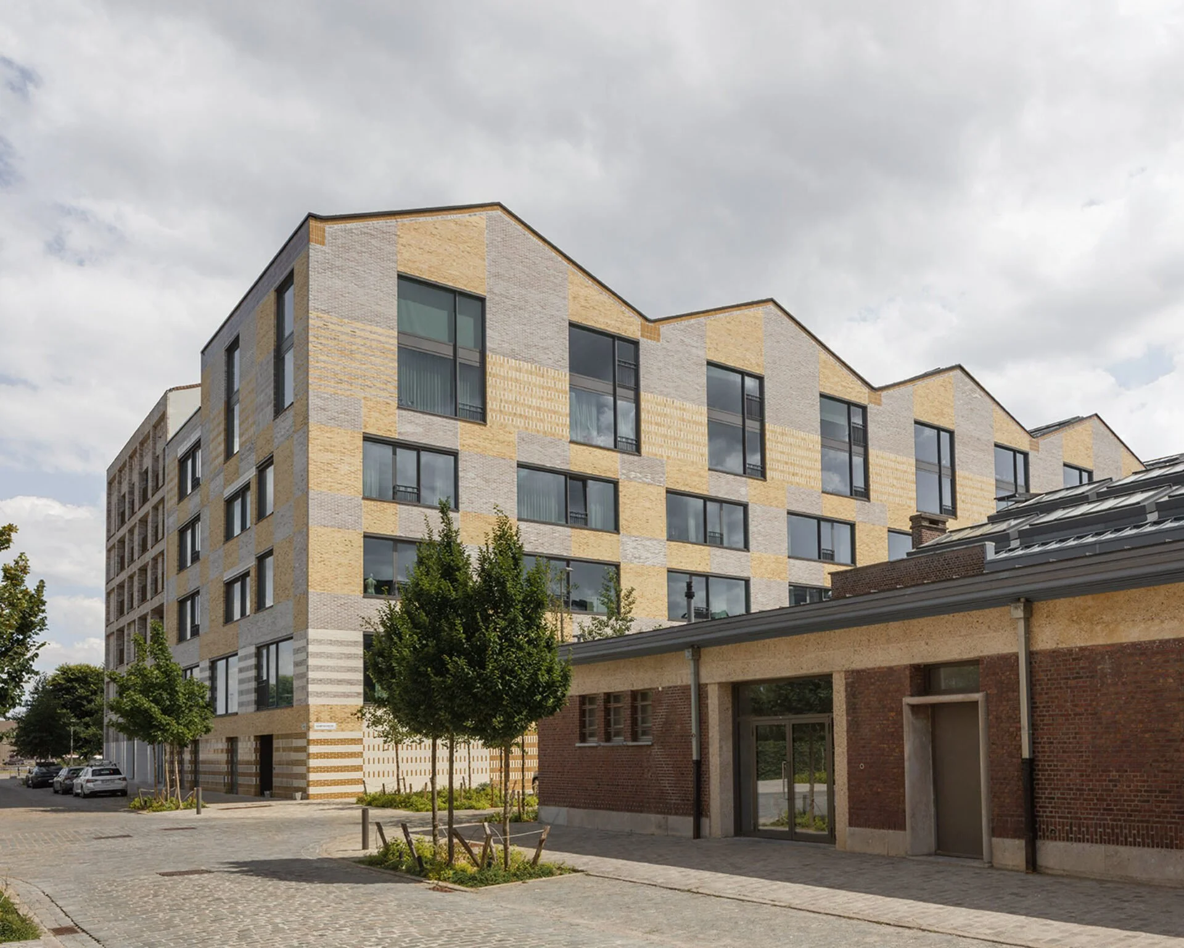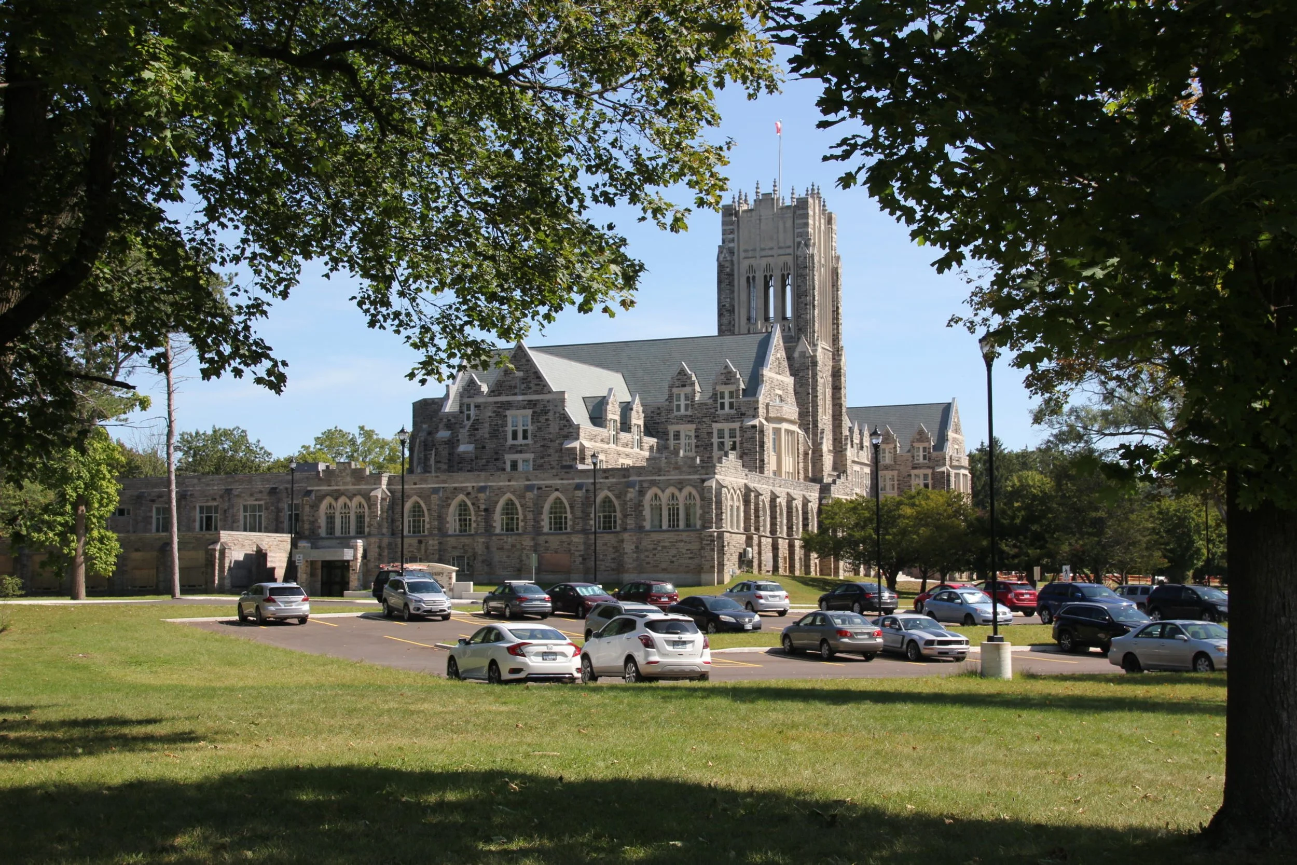PROFESSIONAL EXPERIENCE
I have over five years of experience working in various architecture offices in Canada and the Netherlands. I have experience as Project Lead and have worked on numerous projects in both rural Ontario and in the Toronto-area.

Lebel & Bouliane
2024
Intern Architect
“Buildings are part of our living cities, neighbourhoods and campuses, requiring seamless integration to their context and an intense sense of place and purpose, with an integrative approach to sustainable building solutions.
Established in 2010 by Luc Bouliane and Natasha Lebel, Lebel & Bouliane (formerly Architects Luc Bouliane) is a full-service design firm focused on academic buildings, commercial interiors and custom residential projects.
Our strength lies in finding innovative, beautiful, and contemporary solutions for new or renovated mid-size building environments.”






Collaborative Architecture
(formerly The Architect Builders Collaborative Inc.)
2021-Present
Intern Architect & Intermediate Designer
2018-2019
Junior Designer
“Collaborative Architecture was created in 2009 with a vision to fight climate change through transforming our built environment with creative design. We believe that our homes and workplaces should be healthy, comfortable, efficient, and above all beautiful spaces to be in. Making, maintaining, and using our buildings should be a pleasure, and a benefit to both the people in our lives and the planet we all share.”
I have gained experience with project management of mid-scale and small scale residential projects. I have conducted site assessments for laneway and garden suites. I am also an expert in general design work and construction coordination. I also enjoy drafting schematic designs, meeting with clients, material research, and communicating with consultants.









Kohn Partnership Architects
2017 & 2015
Junior Designer
“The partners of Kohn Partnership Architects Inc., Harry Kohn, Sean Lawrence and Andrew Muffitt, have over sixty-five years of combined experience in the practice of architecture. Our award-winning practice provides a full range of services, including architectural design, feasibility studies, master planning, and land development strategies. Project types include all forms of residential, retail, commercial, and development projects.”


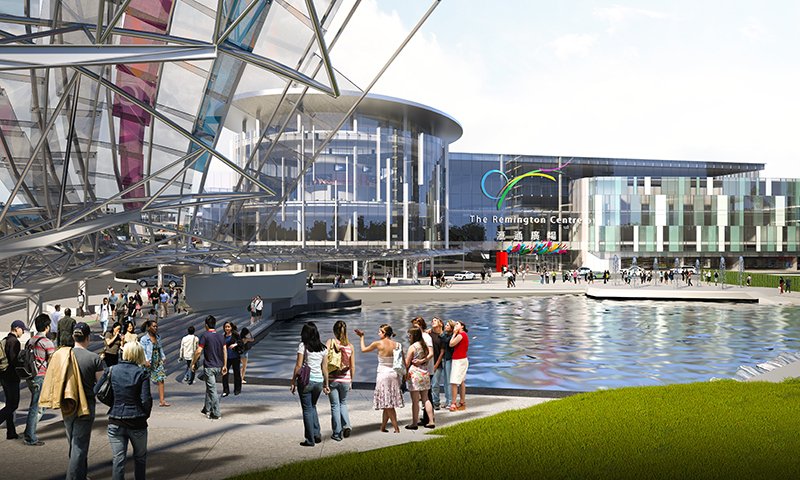



The Remington Centre
The Remington Centre is a mixed-use urban development consisting of a large indoor shopping mall and adjoining high-rise residential condominium buildings connected by an outdoor public plaza. This mixed use development will allow people to live, shop, dine, and play all within the same location. The 800,000 sf state-of-the-art shopping centre, designed by Kohn Partnership Architects, has been described by the Toronto Star as “…a Times Square for the Asian-Canadian Market.”
With over 800,000 sq. ft. of floor space and contemporary design, The Remington Centre is well positioned to be the epicenter of entertainment and culture in the community. The large-scale 360-degree stage with multistorey wraparound viewing capabilities is ideal for demonstrations, musical events, dance performances, and retailer exhibits.
Other Kohn Partnership projects include: Danforth Road Condo, Westwood Mall, and Matheson Boulevard mall.



Korteknie Stulhmacher Architecten
2016
Junior Designer
“We want to make buildings with character. Healthy, useful and pleasant buildings with beautiful light, good proportions and distinct shapes. We want to make buildings that feel generous, robust and inviting; sustainable buildings with natural, solid materials; buildings that fit into city, landscape and our time and age gracefully. We want to make timeless spaces to house all kinds of people and activities, whether we are dealing with large or small commissions, with or without budget, for temporary or permanent use, public or private. We want to work on an architecture that allows for improvisation, adaptation and change.”



Campus Cadix
The project for the new school campus Cadix on the ‘Eilandje’ in the north of Antwerp is a complex urban and architectural design project involving the integration of two different high schools and outdoor spaces in a highly urban harbour area. The diverse programmatic elements that the project consist of are distributed over a large new building block and several existing monumental buildings, which are joined together, restored, rebuilt and expanded.
Throughout the campus indoor and outdoor spaces are carefully designed and complement each other. With its diversity of high quality spaces the whole campus has been set up as a place to be lived in, not only as a teaching and learning facility.






Allan Avis Architects
2015
Junior Designer
“Allan Avis Architects, Inc. is a full service architectural firm based in Goderich, Ontario, Canada serving South-Western Ontario. Projects with which we have been involved cover a broad range of construction including renovations, restorations and new construction on a variety of building types.”



The Family Dentistry is a project that I was heavily involved with as I created all the drawings for schematic design and design development stages. It was a great experience as I got the opportunity to sit with the head architect of the firm and the client to discuss the design.
The Goderich Victoris School Site project was a design brief for town council to show what one can do with the old Victoria School site which has been vacant for a couple of years. This brief covered two options that included placing an office building, conference hotel, long-term seniors care facilities and housing onto the site. This variation on a site so close to Goderich’s downtown would add to the economic spin-off of the downtown and create a stronger community. These designs are still being processed by the town and have been released to the public for feedback.

