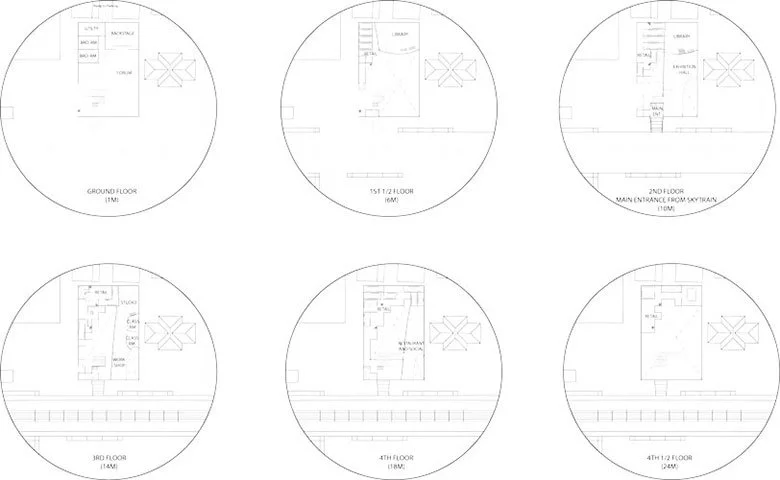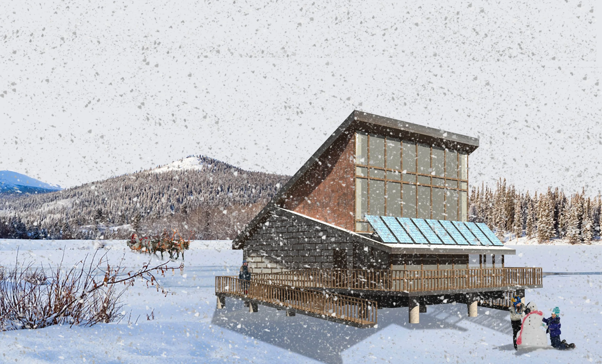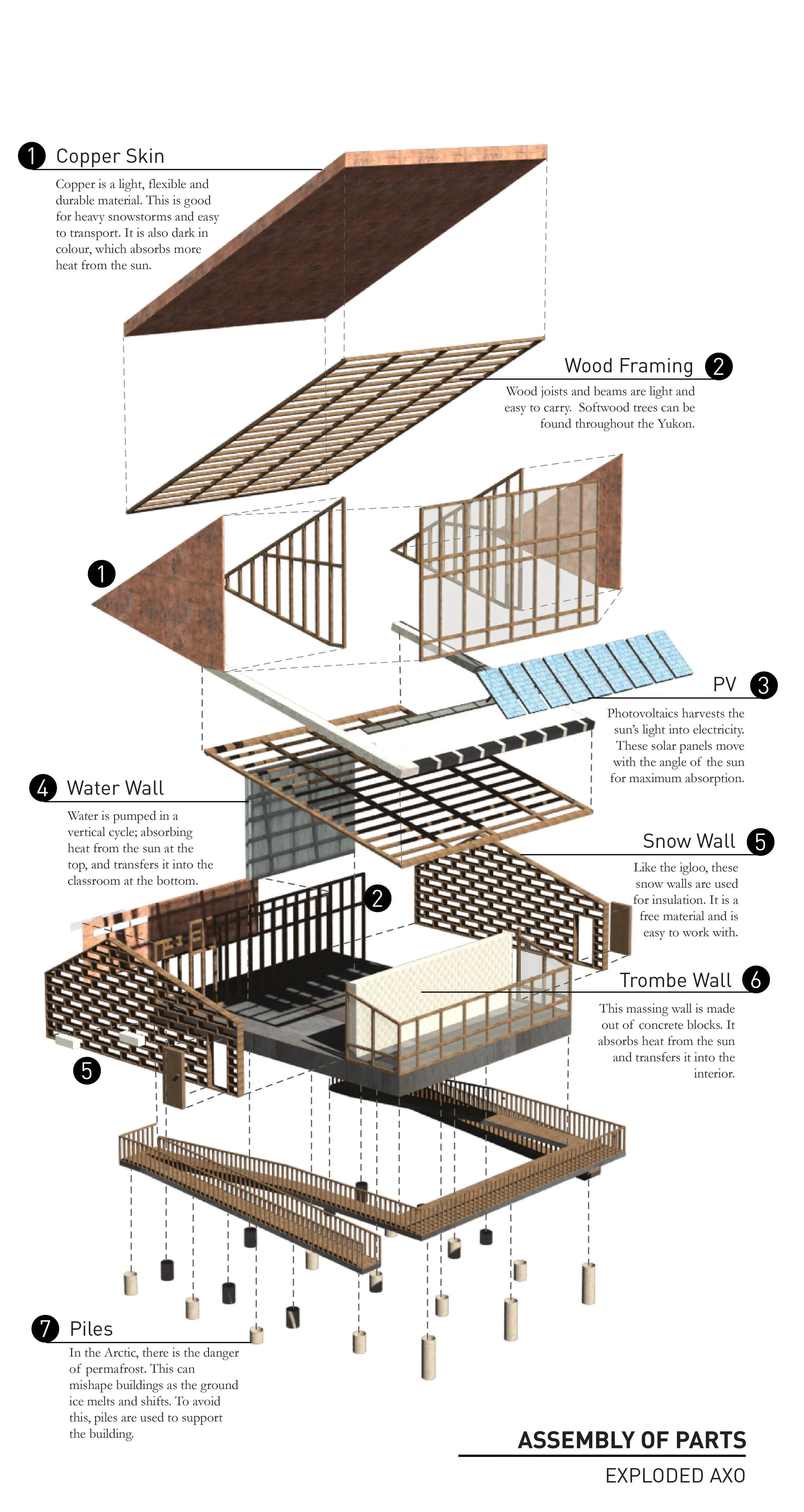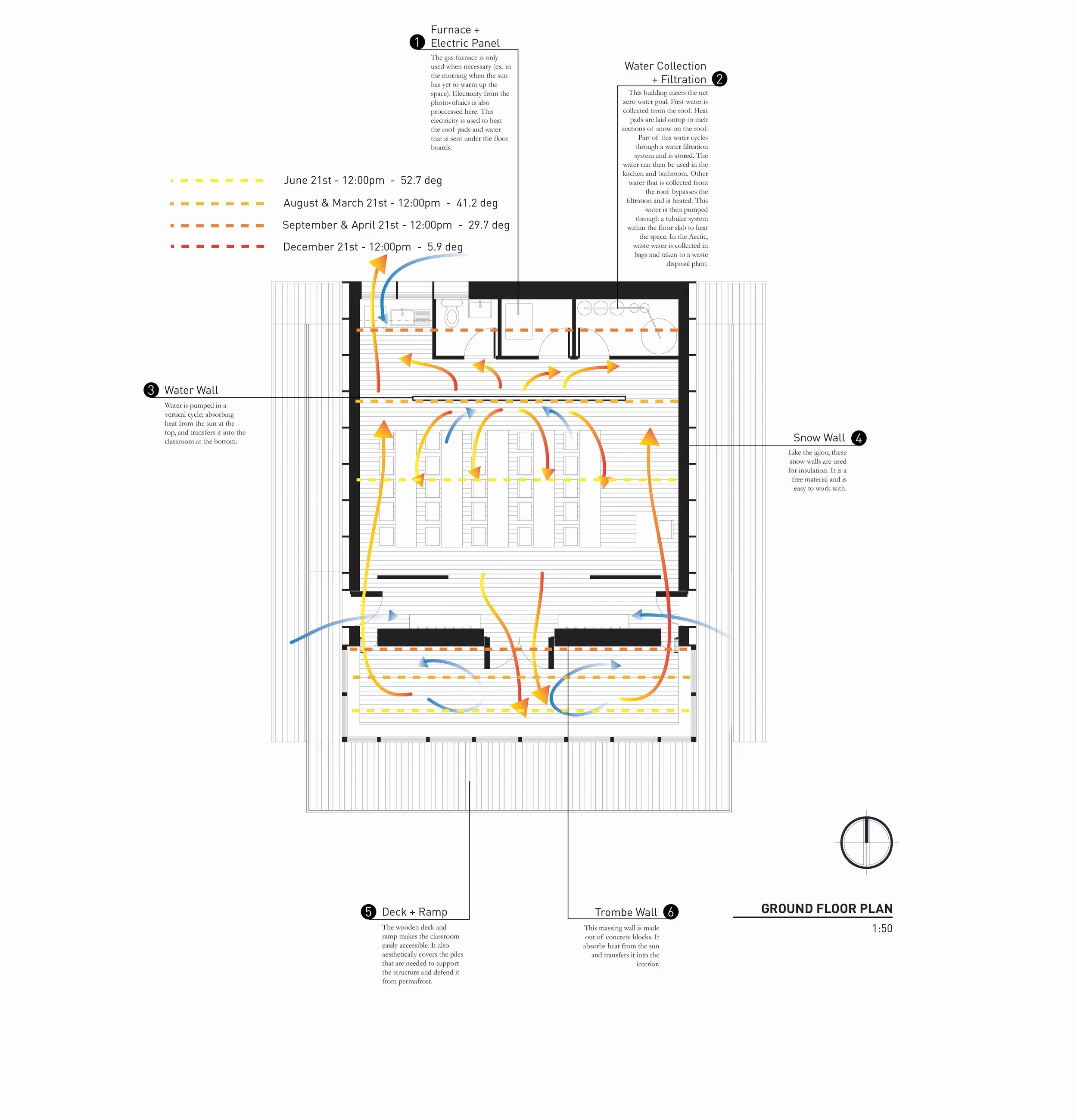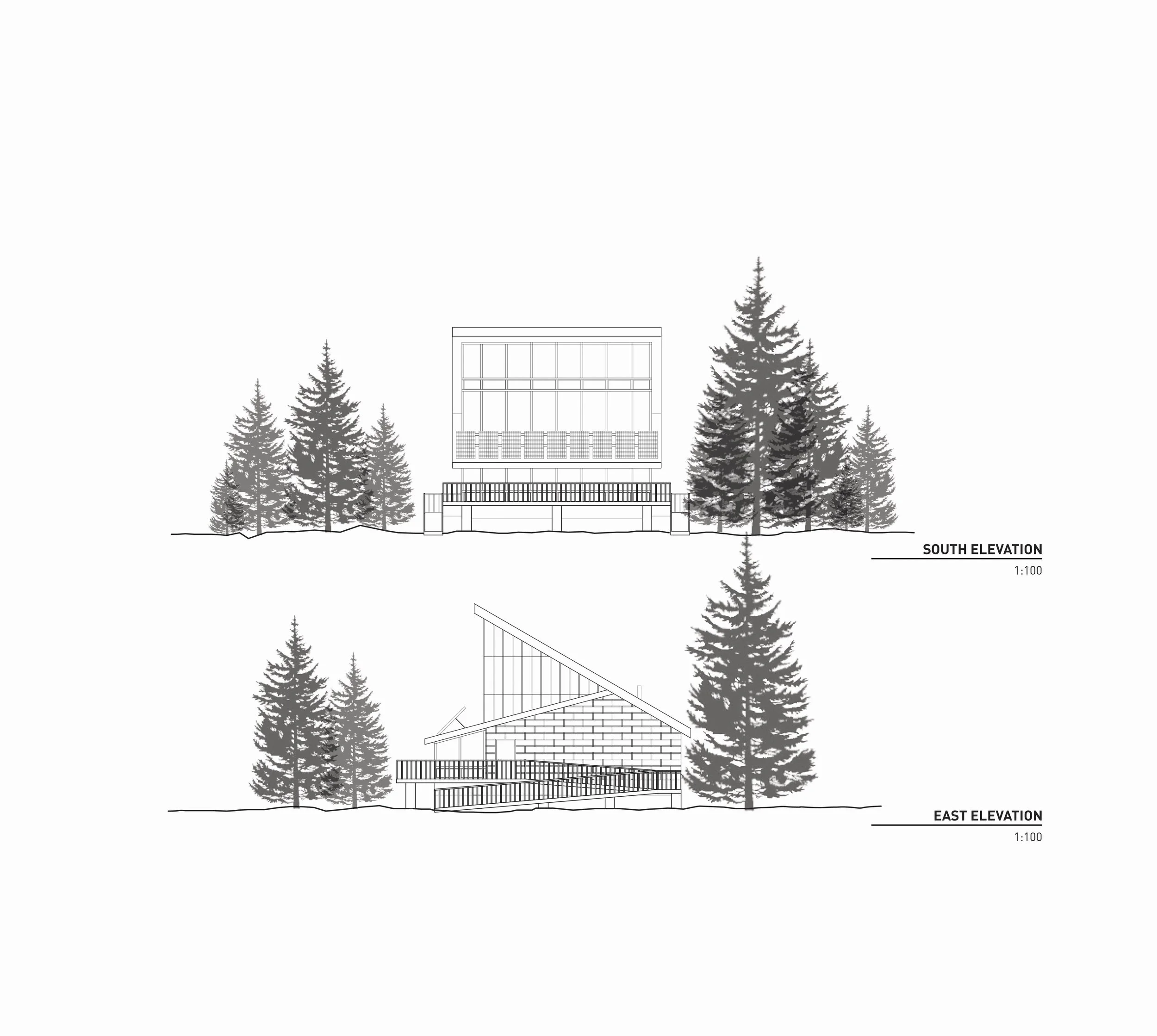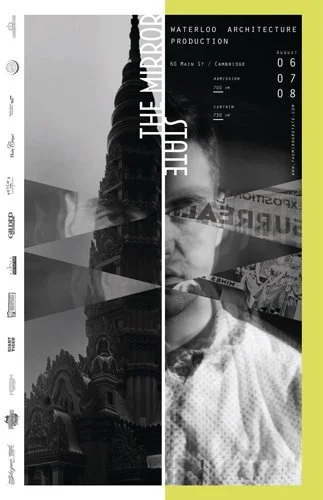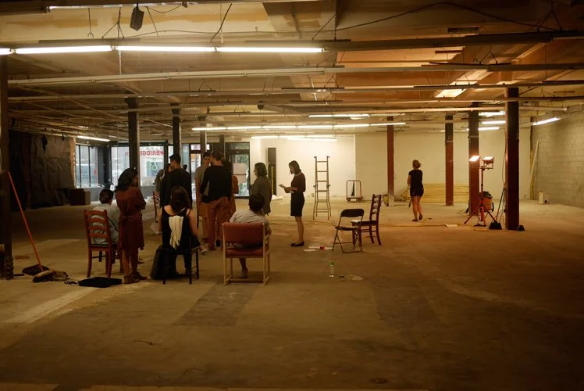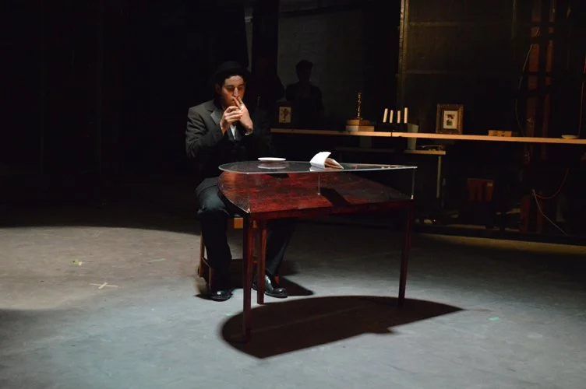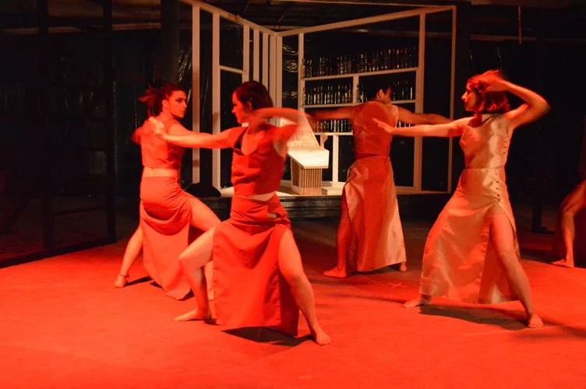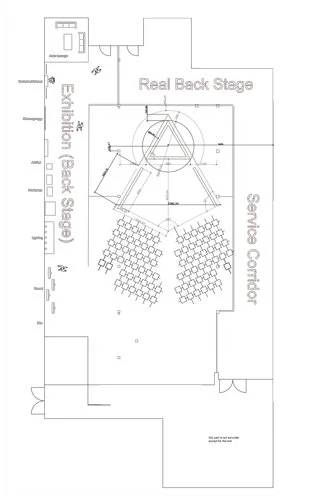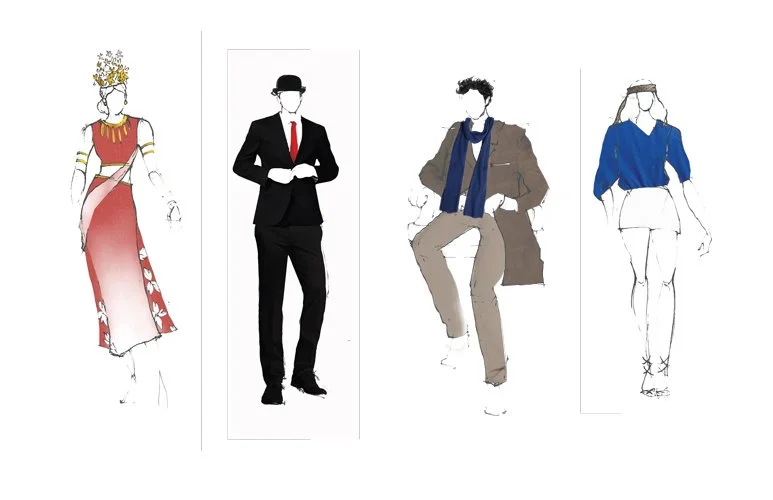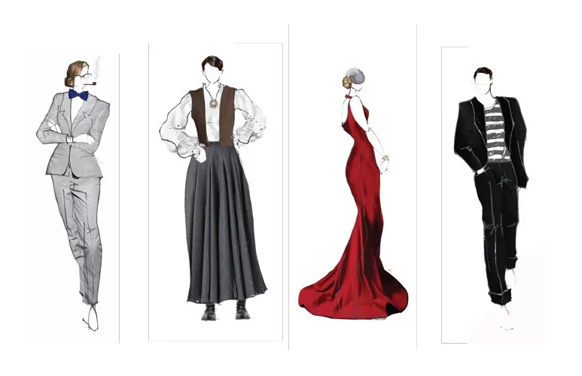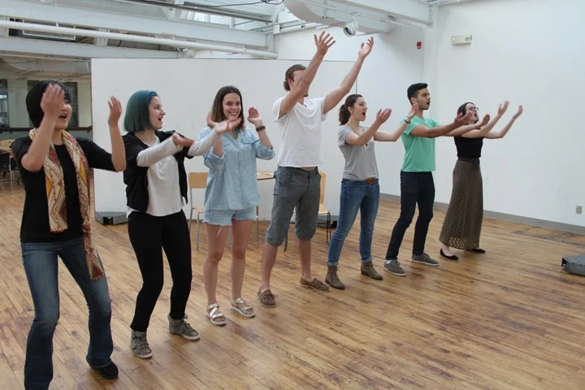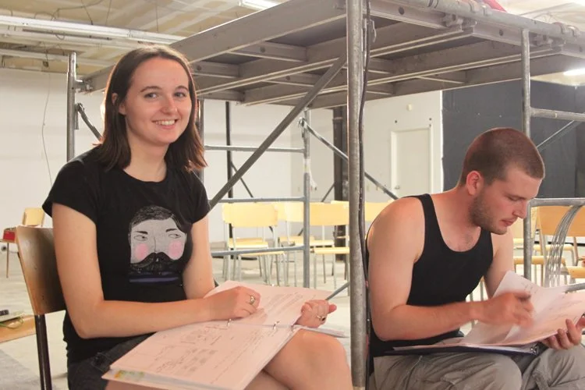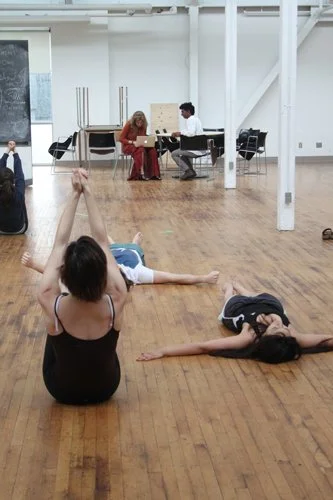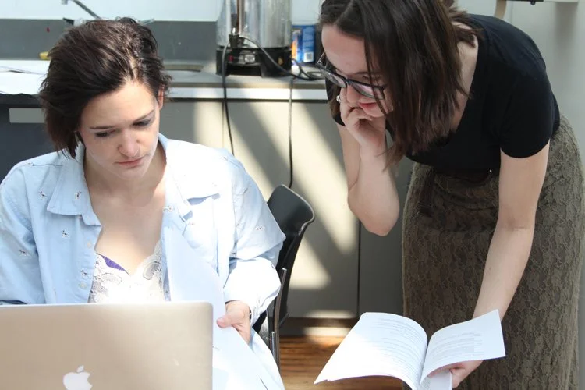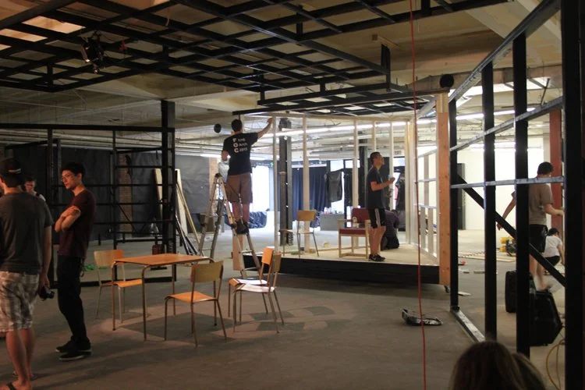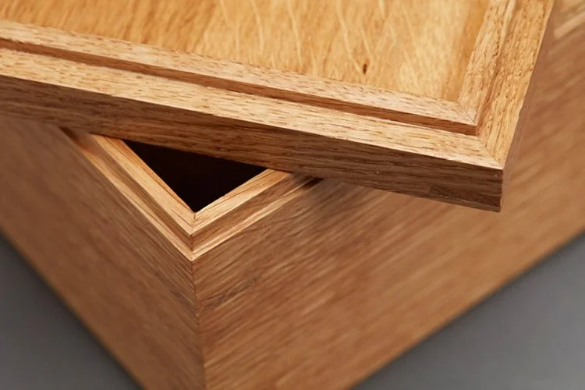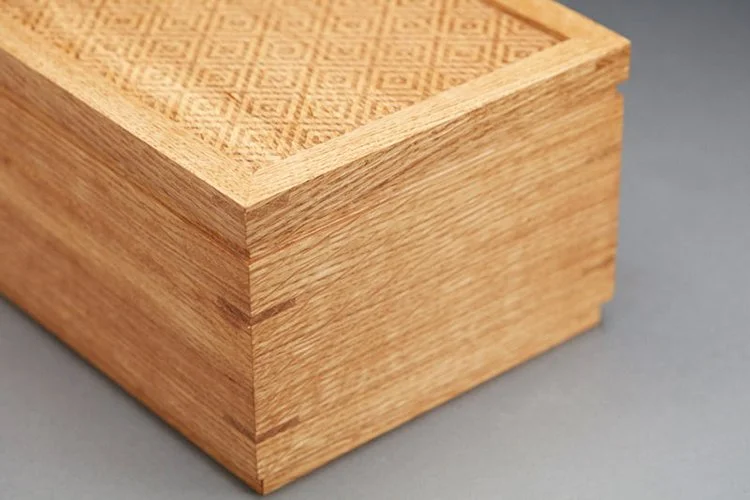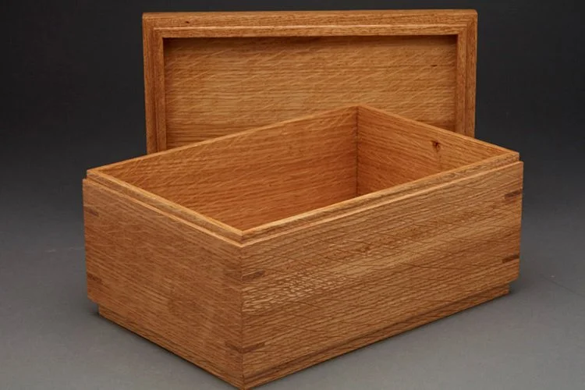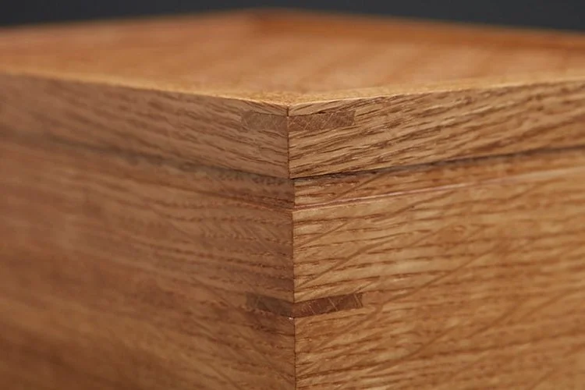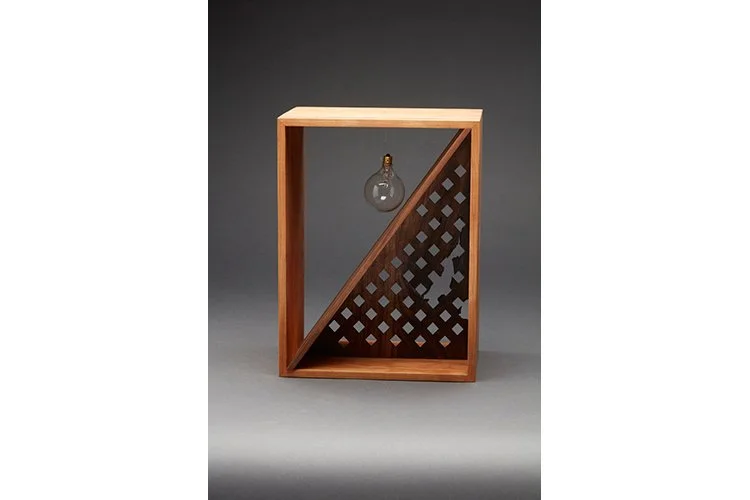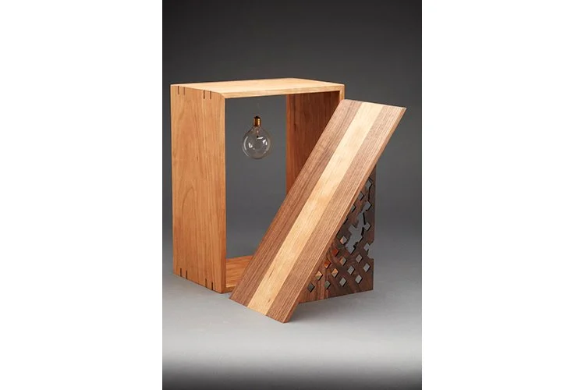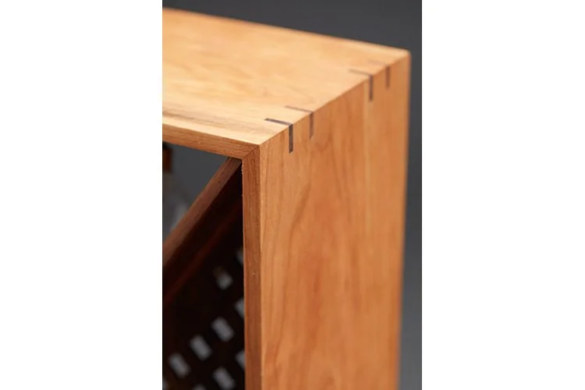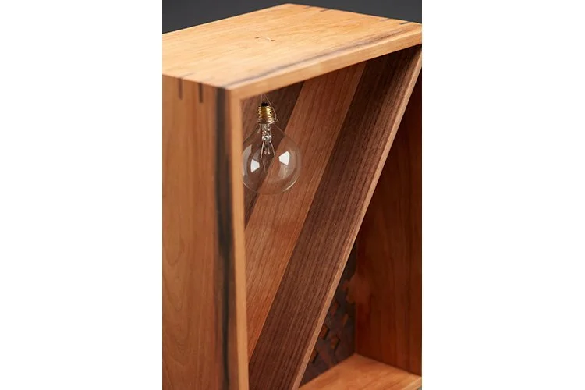SCHOOL PROJECTS
Undergraduate work from The University of Waterloo, School of Architecture 2013-2018.
BAS 2018
Lodge at Oyunuma
The beauty of The Lodge at Oyunuma comes from the relationship between the volcanic hillside and the surrounding flora and fauna. The area is relatively untouched and my design sets out to maintain that while also providing a relaxing place for people to interact with their surroundings. Canopy is a small resort that offers patrons accessible lodging, communal space, and a hot spring bath house. The site consists of three elevated, open concept buildings connected by a winding catwalk ramp that reaches the ground at a small gatehouse. Each of the elevated structures sit close to the tree canopy to leave the ground foliage intact, employing a narrow floor plate to reduce cast shadows and maximize cross ventilation.
Additionally the buildings are oriented to capitalize on rooftop solar panels and heat from the ground is used for bath water. This entire piece has been designed to both visually and physically respect the land: the flowing water narrative speaks to the essence of the river, while the modest construction and use of solar and geothermal leave the surrounding area untouched.
La Stalactite
La Stalactite is a theoretical large-scale project replacing the Forum de Montreal in Quebec. For those who are not familiar with Montreal, the Forum was the original ice hockey rink site for the Montreal Canadiens. The actual arena was demolished since 1998. What stands there now is an entertainment centre consisting of shops and restaurants. I personally believe that there are better opportunities for this location other than a shopping mall.
This project proposes a 32 storey educational and residential tower with public space on the lower levels. There are many university buildings similar to this in Montreal and this building would make great addition and continuation of this network.
Ice Cast Experiment
This experiment was to test the casting qualities of ice and apply it to an architectural form. The outline of this project was to choose an existing building and cast the negative space. For my case, I choose the Atelier Bardill by Valerio Olgiati which is a cast in place concrete structure whose form replicates the previous farm building that was on the site.
So this ice experiment in a way became a cast of a cast, which I found to be a very interesting concept to play with.
HUB
The aim of this project, HUB, is not only to design for high density but to also build a sense of community in the making. Now looking at the St. Lawrence and Distillery district in Toronto, what does it need? And how can it emerge into a productive community?
It ultimately is a look to the future where urban blocks need to have higher density while maintaining and improving community space.
Dusk Haven
Dusk Haven is a theoretical project located in Toronto along the Don River. The site itself is an already existing park called Moccasin Trail Park which has been recently cultivated to host a variety of native plant species. The park already has a good trail system and is widely popular around the neighbourhood.
The goal of this project is to build on this existing program and add an educational centre to embrace the native animals returning to the area and to open up the park to a larger community.
Fashion Hub
Competing for the fashion center of ASEAN, the fashion industry of Bangkok is rising with a group of aspiring young designers. The fashion hub aims to support them by providing the infrastructure for the development of their education and businesses on a local basis.
It also brings international attention towards Bangkok’s fashion industry by increasing their public exposure and providing commercial opportunities.
Sun: Catcher
Sun: Catcher works as a portable learning centre designed specifically for cold, Arctic climates such as Whitehorse. The goal is to design a building to be as environmentally self-sufficient as possible within the given climate. It is programmed to allow a variety of classroom activities; it includes a classroom, sun room, kitchen, bathroom, and porch and wheelchair accessible entrance.
It is self-sufficient during most of the day, relying on passive heating from the sun. The hours, in which electricity may be needed, the building can use the power stored from its photovoltaics (solar panels).
The Mirror State
The Mirror State is a school play that was written, directed, and performed by the School of Architecture. It involved the entire class (75 students) to engage on one single project through dividing and focusing the work to different departments. It is very similar to an architecture firm, in which there are different teams of people that provide the work for an overall project. Through the play we learned how to manage our time productively.
As well as to communicate and work with one another, especially in cases where we originally do not get along. Leadership, as you can imagine, plays a huge part with this communication. Speaking as co-director, the play is showed me how to be a better leader by putting me in situations where I have to make quick and smart decisions.

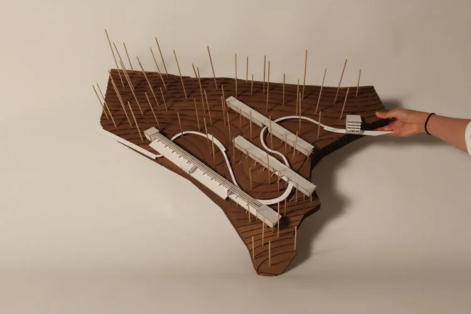
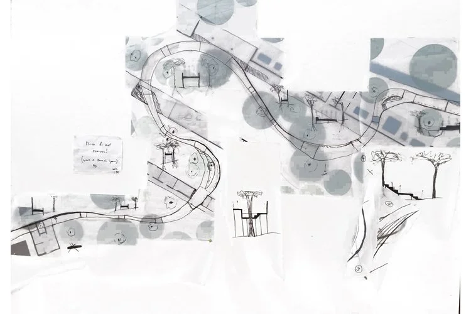
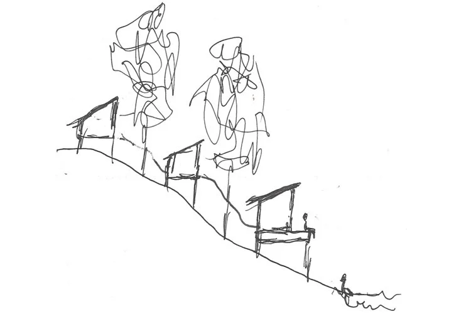
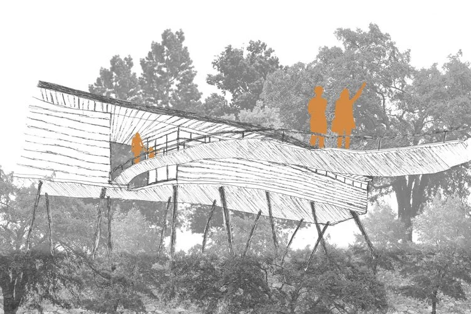
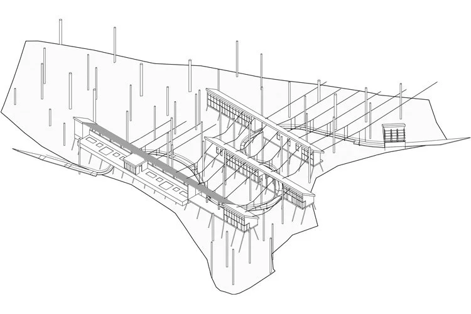
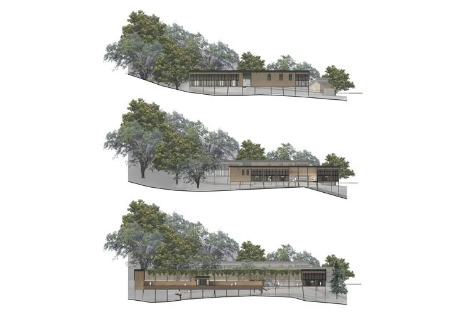
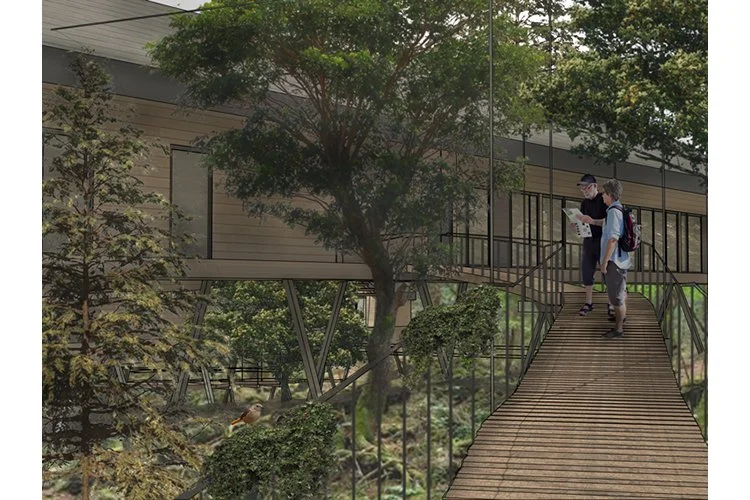
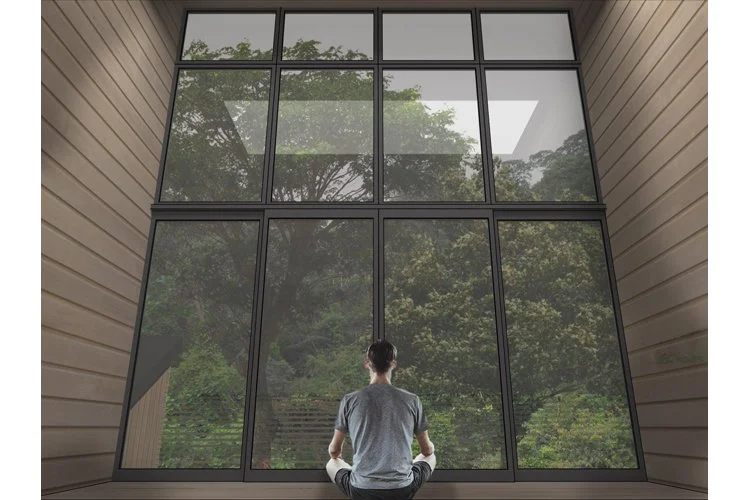
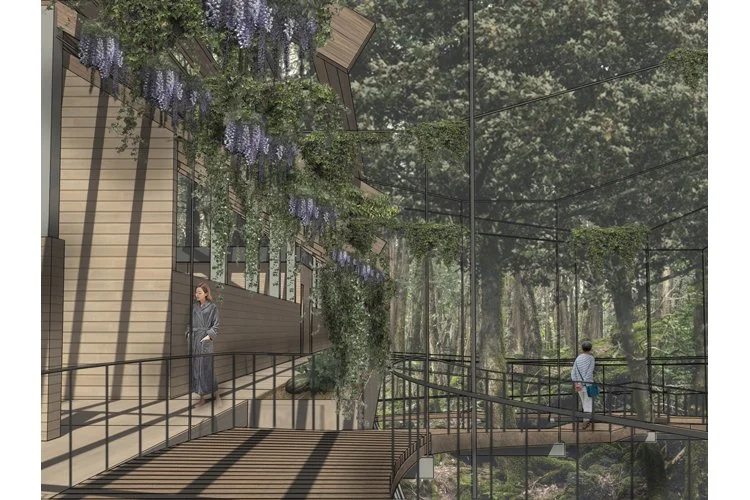

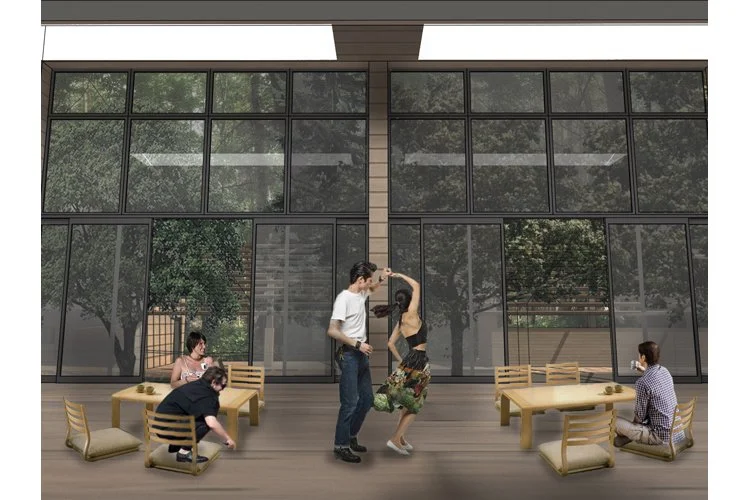
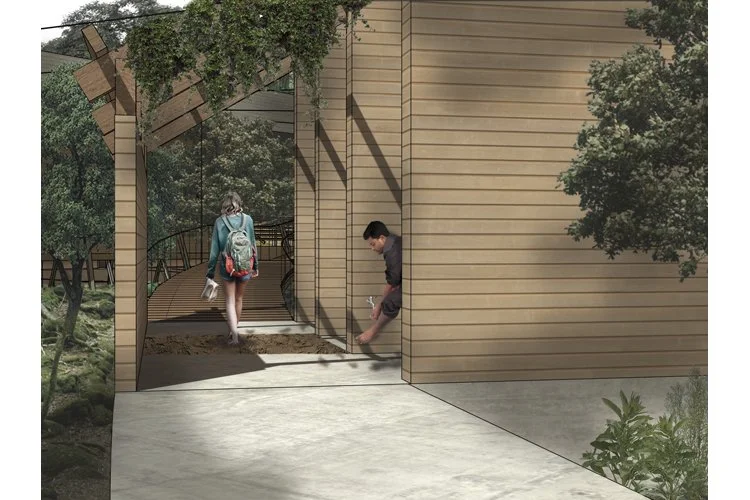
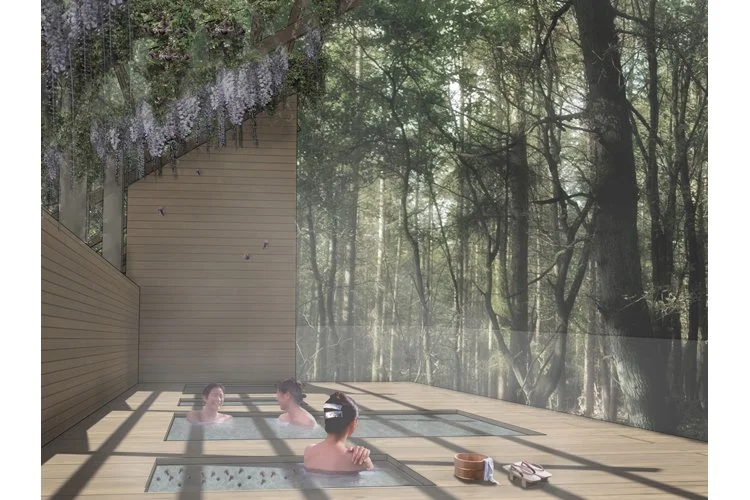
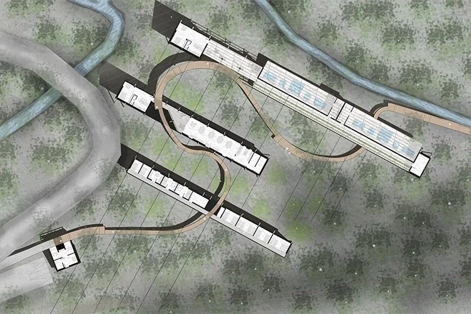
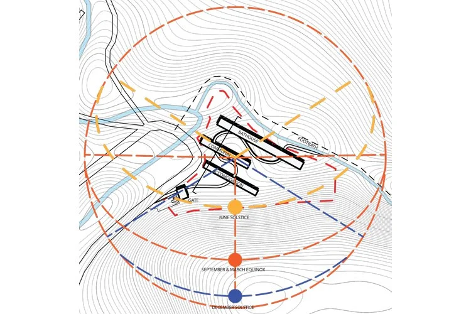
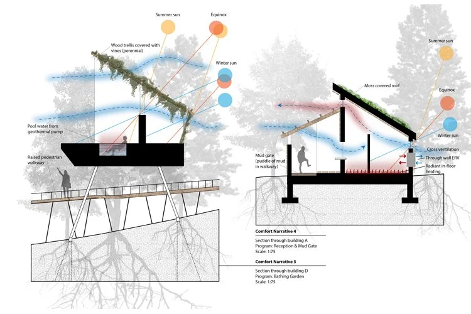
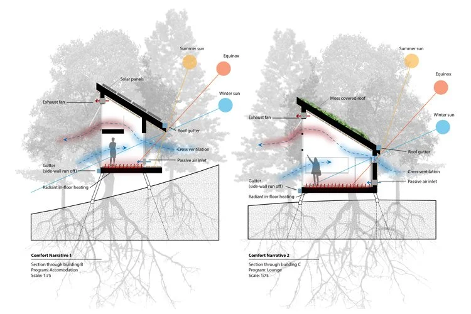


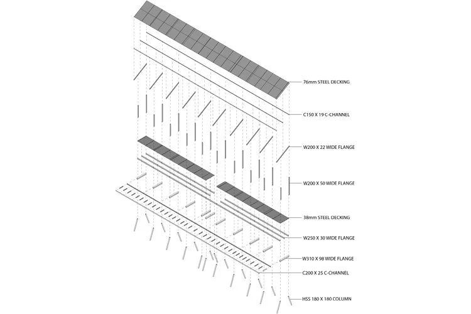
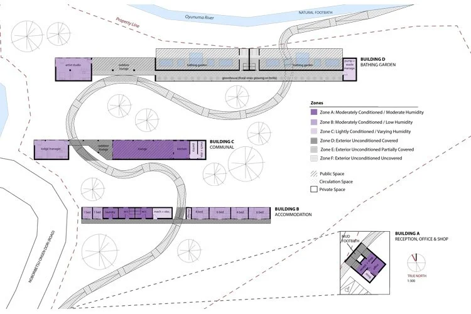
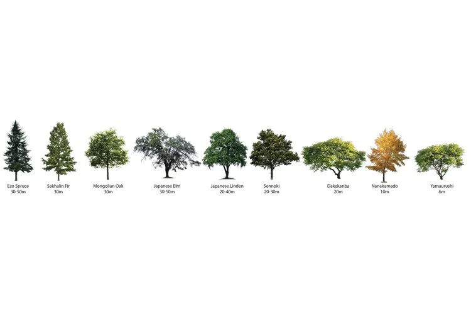
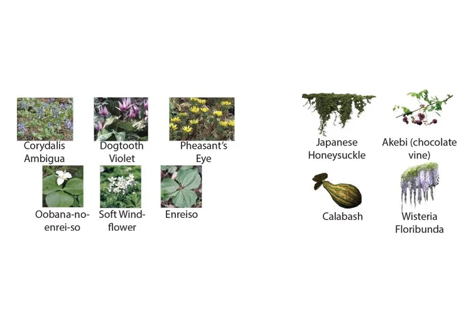
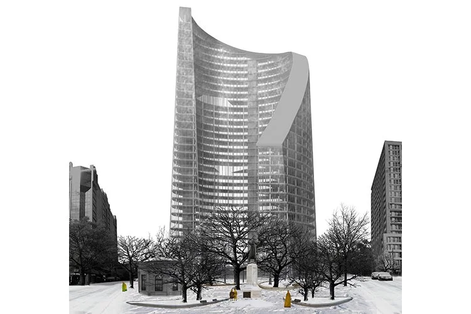
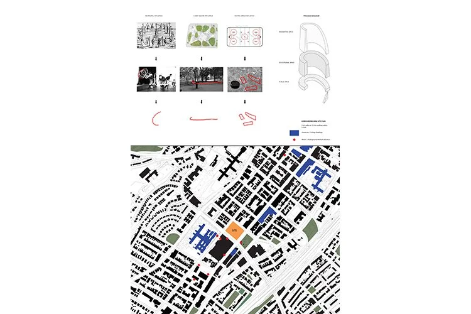
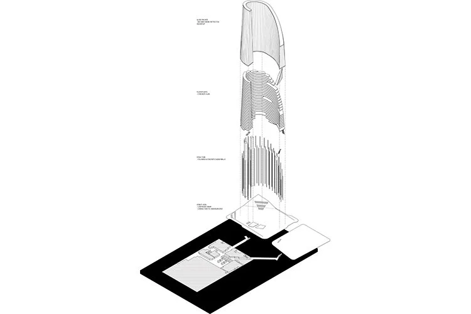
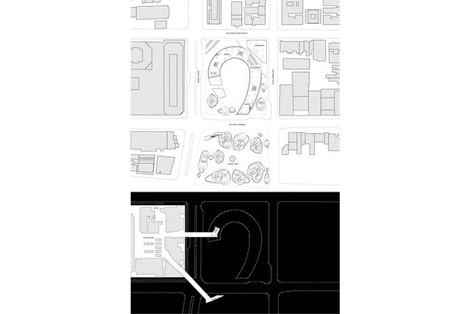
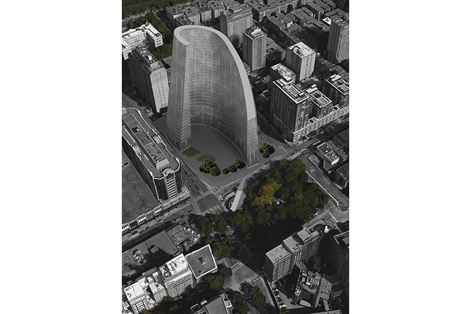
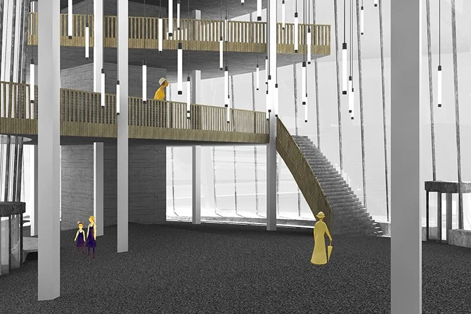
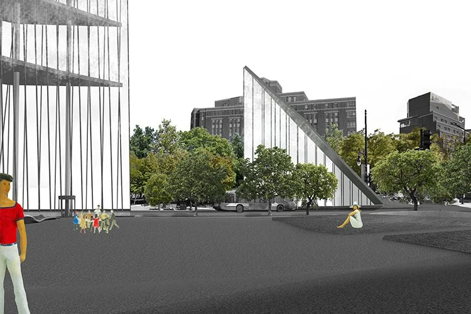
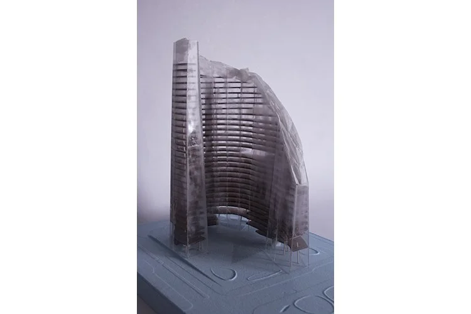
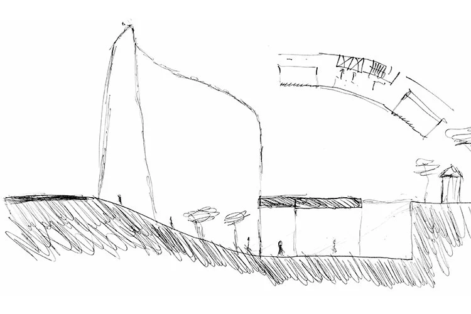
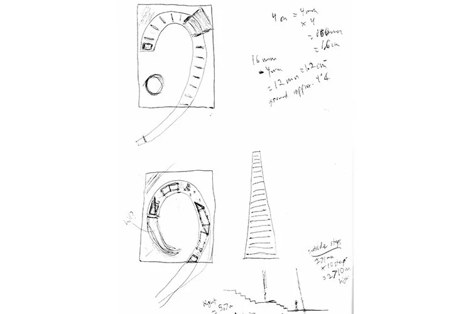
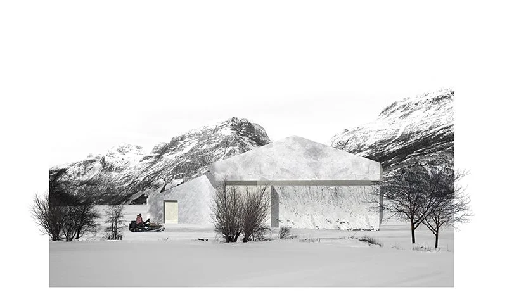
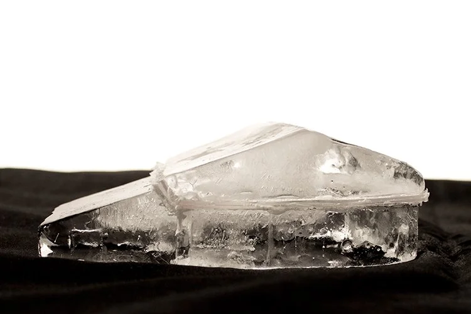
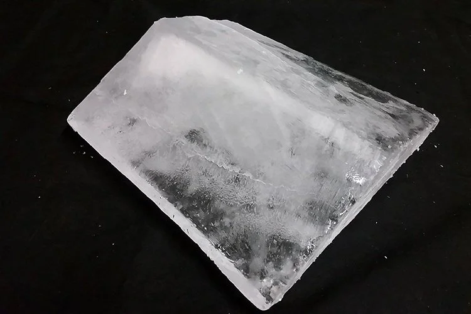

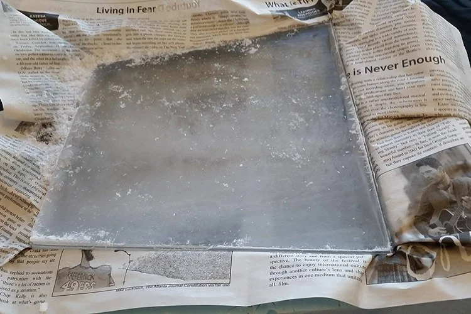
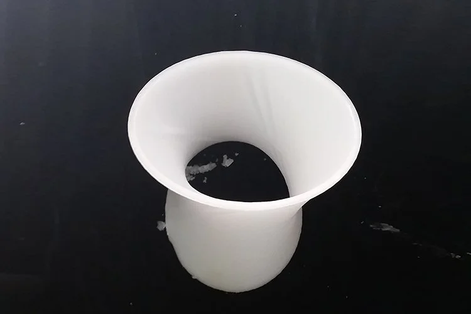
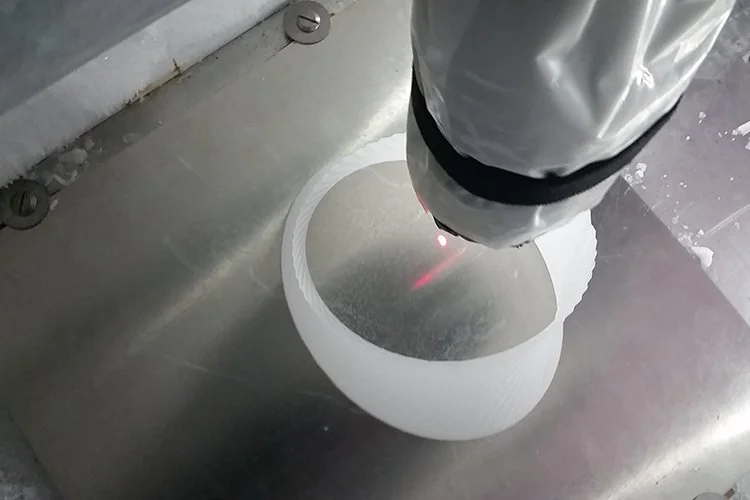
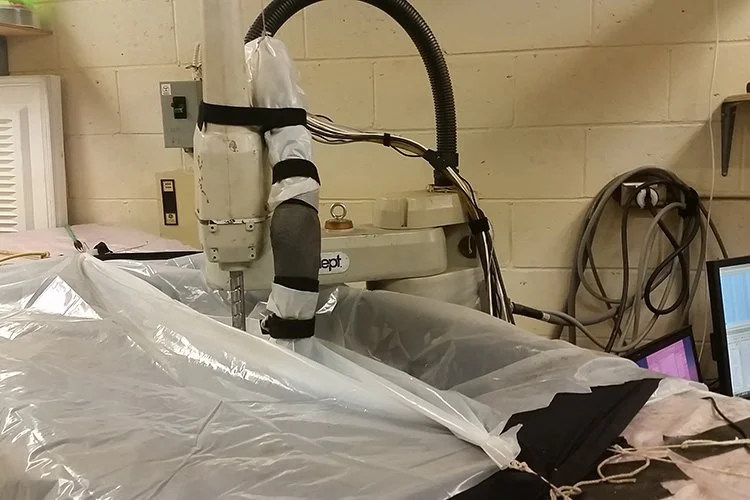
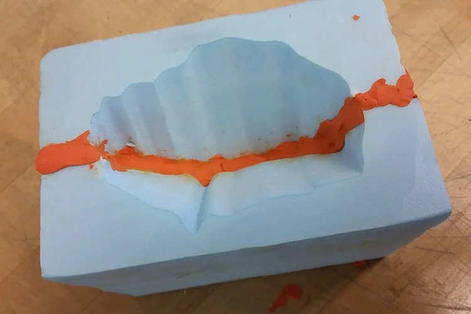


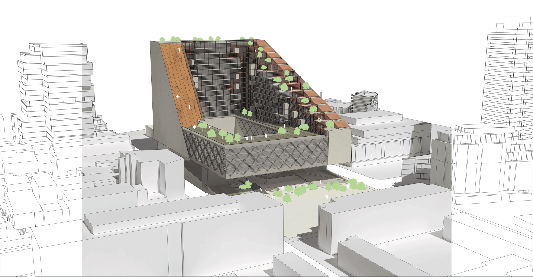
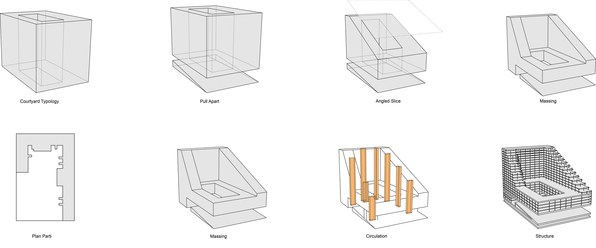
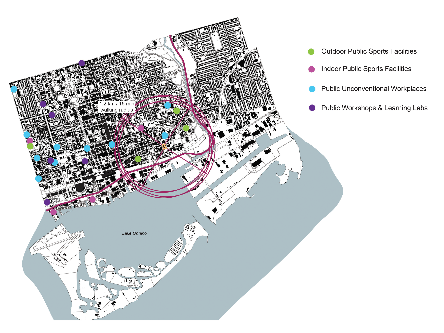
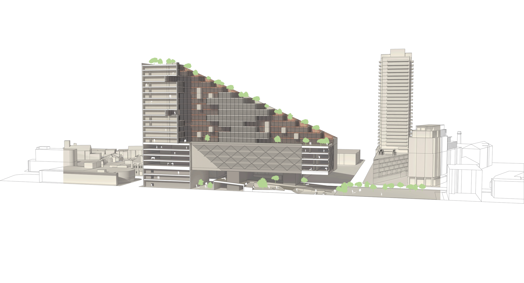
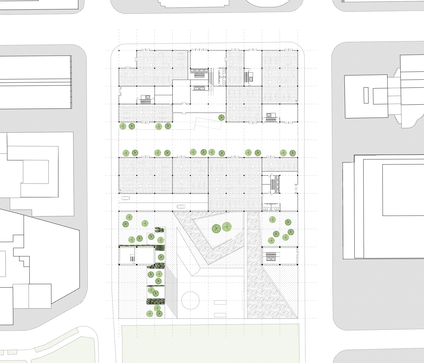
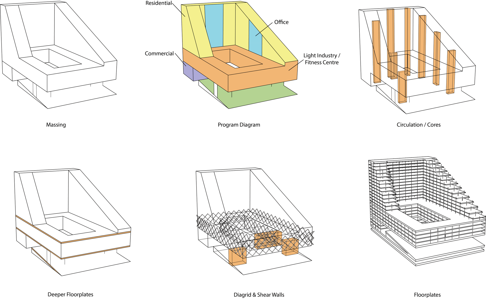

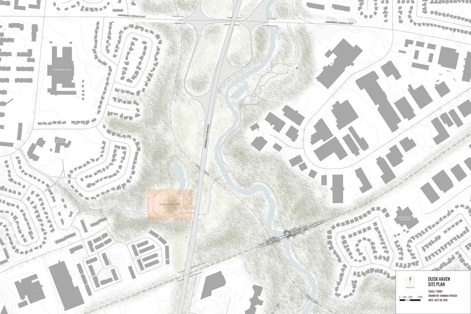
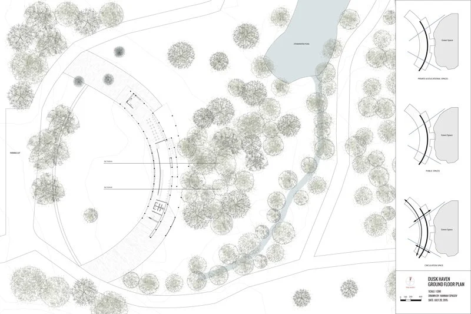
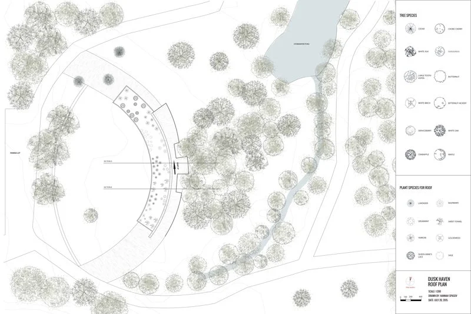

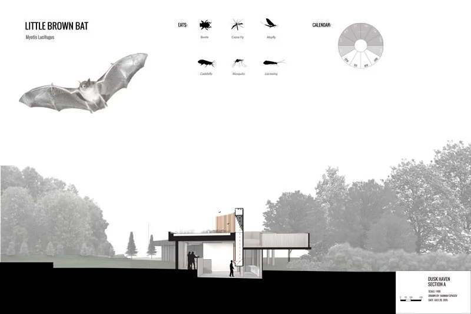
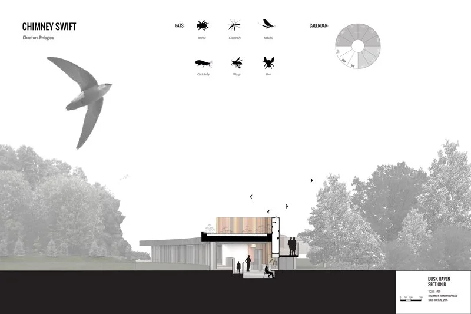
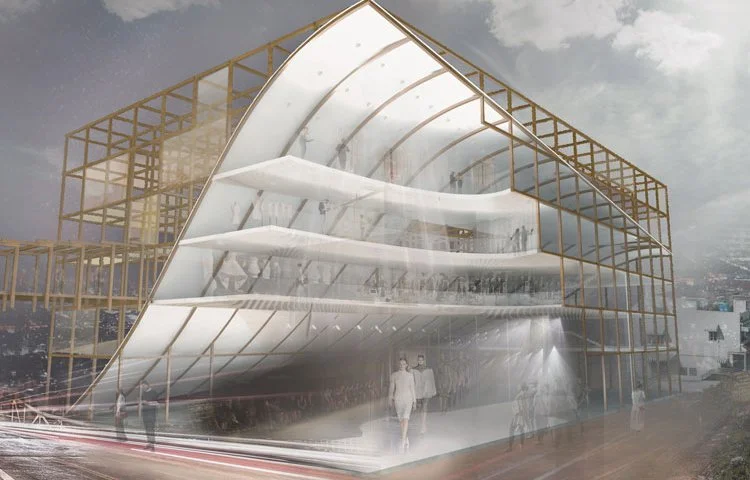
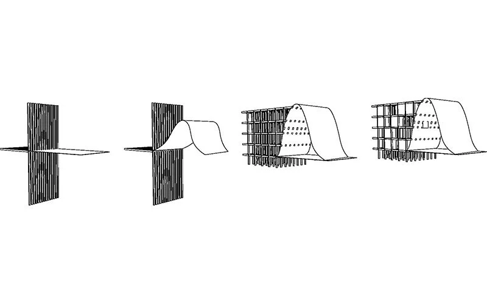

![1-1000-east-[Converted].png](https://images.squarespace-cdn.com/content/v1/5f73d1fbfd87784a55f7082b/d7f38187-7dca-40b7-b395-f9448c30bc94/1-1000-east-%5BConverted%5D.png)
